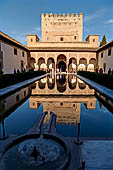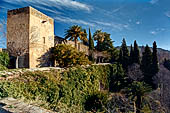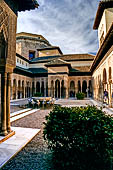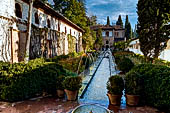| enter keyword to search: |
|
Images db
|
|
|
Articles db
|
|
|
|
|
| Moorish Spain Photo Gallery |
|
| Moorish Spain - Alhambra - Granada |
|
The Alhambra, one of the most visited historic sites in the world, was the fortified palatine city of Granada Nasrid rulers. It has always maintained its character of Muslim palace, the architectural and decorative programs have remained relatively intact since the fourteenth century, important example of medieval Islamic palace architecture and with its connections to classical and Mediterranean traditions has always captured the imaginations of artists and writers. Founded by the first Nasrid sultan, Muhammad I, the Alhambra is located on a strategic point, with a view over the whole city and the meadow (la Vega), on the eastern side is connected with the gardens of the Generalife, located on top of the Hill of the Sun (Cerro del Sol).
The palaces of the Alhambra are famous for their rich decorations, every single space is covered with all decorative element available: false arches, beautiful and extremely rich ceramics plasterwork, exquisitely carved wooden frames, elaborately carved stucco, intricate glazed tile dadoes and woodwork and an extensive cycle of poetic inscriptions in the classical calligraphic decoration, in particular cursive and kufic inscriptions.
One of the most impressive decorative elements used in the Alhambra are the complex muqarnas vaults, formed by little cells or alveolus cavities placed one on top of the other with a visual effect impossible to describe by words that resemble something like a star or a fireworks.
Spain, Granada: the Alhambra |

|
A tree shaded cobbled path climbs the southern slope of the hill up to the great horseshoe arch of the entrance gate of the Justice Tower (Torre de la Justicia) currently the main entrance to the complex of the Alhambra. Behind we find the
Wine Gate (Puerta del Vino) that was the access gate to the higher Alhambra with a pointed horseshoe arch and a twin balcony.

|
Alhambra: the wine gate
|
The complex, surrounded by ramparts with irregular shape, is formed mainly by the fortress of
Alcazaba, the Nasrid Palaces and the Generalife gardens. Moreover, built after the conquest of the Spanish Catholic Kings In 1492, the dull palace of Charles V finds place within the walls. Various towers complete the sight.
Alcázaba
The Alcazaba is the fortress of the Alhambra, within we find the Plaza de Armas (Arms Square).
Alhambra: the Alcazaba |

|
Nasrid Palaces
There are three independent areas in the Nasrid Palaces (Palacios Nazaríes): the
Mexuar, which corresponds to the semipublic part of the palace or selamlik, for justice administration and State affairs; the
Comares Palace (Palacio de Comares), which was the official residence of the king; and the
Palace of the Lions (Palacio de los Leones), which was the private area of the palace, where the Harem was located.
Comares Palace and the Court of the Myrtles
The Palace of the Comares is one of the two main units that constitute the Alhambra palaces today. The Comares Palace or Hall (Cuarto o Palacio de Comares) was the official residence of the king and it comprises the rooms that surrounded the Court of the Myrtles (Patio de los Arrayanes). The
Court of the Myrtles (Patio de los Arrayanes) it was also called the Patio of the Pond or the Reservoir (Patio del Estanque o de la Alberca). The central pond divides the patio and receives its water from two fountains. There are several porticoes on the sides of it with semicircular decorated arches with columns and cubic capitals. The
Hall of the Ambassadors, (Salón de los Embajadores) housed within the large Tower of Comares used by the Nasrids for state receptions, opens onto the Court of Myrtles through an arcade decorated with carved stucco. The square-plan Hall contains a wooden vault inlaid with mother of pearl stars and alcoves in three walls that provide dramatic views of the landscape beyond. The
Tower of Comares (Torre de Comares), is the highest tower in the Alhambra. It is so called because of the stained glass windows in the balconies that light the big inside hall, which are called «comarías». The legend says that it was inside this tower that Christopher Columbus convinced the Catholic Monarchs to give their approval to his expeditions to the Indies towards the West.
Alhambra: Court of the Myrtles |

|
Palace of the Lions
In this palace is where Nasrid art achieved its greatest degree of magnificence: the marvellous legacy left us by Islamic culture. The harmony of light, spaces, colours and exquisite decoration turn this palace into a marvellous pleasure for the senses. As result of the Christian influence a more naturalistic style, rather than abstract and geometric decorations, dominates in this palace.
The central arcaded Patio of the Lions (Patio de los Leones) is surrounded by several galleries with white marble columns and decorated capitals in the way a Christian cloister with the famous
fountain in the centre. It is so called because of the twelve lions which are part of the fountain in the middle of the patio. Surrounded by a gallery in the style of a Christian cloister it does not follow the typical Muslim Andalusian patio style, like the Court of the Myrtles. The waters of the fountain flow along four channels that divide the courtyard into equal quadrants. The bewildering effect of the inner and outer spaces that penetrate each other, the use of the light modelled by the intricate decorations and strengthened by waters flowing in white marble channels has no equivalent in European architecture. Decorated arches that give access from the central patio to the various halls, highly ornamented walls with glazed tile dados and carved stucco, the wonderful stellate muqarnas vault of the halls with mocarabes illuminated by a faint light filtered through windows, small fountains with a jet on the marble paved floor supplying with a little channel water from within the halls to the central patio everything contributes a pervading sense of beauty.
Alhambra: Patio of the Lions |

|
The private chambers of the royal family, where the sultan's wives lived are over the arches: the Hall of the Mocarabes (Sala de los Mocárabes) to the west, the Hall of the Kings (Sala de los Reyes) to the east, the Hall of the Two Sisters (Sala de dos Hermanas), the Hall of the Ajimeces (Sala de los Ajimeces) and Daraxa's Mirador (Mirador de Daraxa) to the north and the Hall of the Abencerrajes (Sala de los Abencerrajes) and the Harem (Harén) to the south.
The Hall of the Abencerrajes (Sala de los Abencerrajes) and the Hall of the Two Sisters (Sala de Dos Hermanas) are located one in front of each other. The entrance to the Hall of the Abencerrajes is marked by two arches separated by a corridor, inside a wonderful stellate muqarnas vault (mocarabes) rests on eight pendentives of mocarabes. The Hall of the Two Sisters is accessed through a semicircular festooned arch, with the original wooden doors, the square plan develops into an octagonal drum that supports a highly complex starred muqarnas beautiful dome. Its lighting was carefully considered and it receives the light from lateral little windows.
The Hall of the Two Sisters is connected through a balcony, with the Gardens of the
Partal (Jardines del Partal) and the esplanade where the Ladies Tower (Torre de las Damas) stands with its tower overlooking the surrounding landscape and arcade opening onto a wide pool.
Palace of Charles V
Located within the Alhambra complex, the palace has a strict boring geometric plan, with a circular courtyard. The striking juxtaposition of the massive, formal High Renaissance palace and the delicate refinements of the Nasrid palaces creates a complex dialogue about the appropriation of monuments and the relationship between architecture and cultural and political identities.
Generalife
The Generalife was used as a summer retreat. Separated from the Alhambra by a gorge, and overlooking the Nasrid palatine city, the Generalife is composed of terraces arranged on the slope of the Hill of the Sun (Cerro del Sol), with pavilions overlooking the courtyard and lush gardens.
Alhambra: the Generalife |

|
Nowadays the Generalife is formed by two groups of buildings connected by the Patio of the Irrigation Ditch (Patio de la Acequia). The Acequía Court, located on the lowest terrace, consists of a rectangular court with long water channels closed on its northern and southern sides by two pavilions. A gallery with a mirador runs along the west side of the court, providing dramatic views of the landscape and of the Alhambra. Unlike the Alhambra, all the buildings are poor and simple with an intimate and peaceful atmosphere.
| |
|
|
 |
|
|



