| enter keyword to search: |
|
Images db
|
|
|
Articles db
|
|
|
|
|
|
|
|
|
This beautiful temple has been recently cleared and anastylosis has revived various buildings its romantic jungle ruin aspect has been respected and large gnarled trees still grasp some of the buildings. Anyhow the temple remains largely un-restored and masonry still clutters many of the courtyards and galleries.
Prah Khan is a Mahayana Buddhist temple built by Jayavarman VII in the xii c. and dedicated to his father under the name of Lokesvara (the mother had earlier been commemorated in the same way at Ta Prohm). The reversion to Hinduism following the death of Jayavarman VII determined a period of destruction of Buddhist images.
Preah Khan |
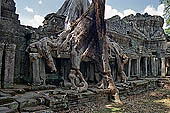
|
The site comprises four enclosures and like Angkor Wat it is surrounded by a moat. Inside the forth enclosure wall a vast forested area surrounds the inner complex enclosed within three concentric enclosures and characterized by a compression of buildings into a relatively small area.
The architectural style of Prah Khan is contemporary with that of the Bayon, also builty by King Jayavarman VII's. All chapels, courts, and gopuras, are built on the same level and are an excellent example of "linear temple" plan. Building exteriors are richly decorated in bas-relief.
Although being a Buddhist temple a number of small shrines are dedicated to Vishnu, Shiva and ancestor worship.
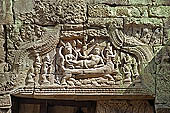
|
Preah Khan
|
Like worshipers in Jayavarman's day would have done we approached the temple from the East. The paved causeway that leads to its entrance, the original pedestrian access to the complex, is flanked by two rows of lanterns, with carvings of garuda with the face of a lion supporting four niches that once housed seated Buddhas and defaced during the revival of Brahmanism in the xiii c. Originally access was also by boat along the baray with Neak Pean at its centre and the Ta Som temple at its east end.
The avenue becomes a bridge lined by devas and asuras supporting a multi-headed naga, that leads to the three towered east gopura of the fourth (outer) enclosure.
The fourth enclosure is a laterite wall bordered by a moat, above there is long crenellation that once had images of Buddha. Sandstone garudas over five metres high, holding serpents with their claws, stand out at 50 m intervals against the reddish wall.
There is a similar access at each one of the cardinal direction.
The area inside this enclosure was occupied by dwellings and is now overrun with jungle vegetation. A 300 m track in the forest leads to the third enclosure, halfway on the north side there is a Dharmasala, a sort of house for pilgrims, very similar to the one we sow at Ta Prohm.
Preah Khan |
 |
The third enclosure is a laterite wall with four gopuras, one for each of the cardinal directions, preceded by a terrace with naga-balustrades.
The main temple entrance is the east gopura III, it has three entrance towers with porch, connected by vaulted rooms. In the southern tower there are two
monumental silk-cotton trees, one of these is now dead although its roots have been left in place.
Inside the third enclosure in the eastern courtyard there are two distinguishing buildings: the unique two-storeys pavilion, the only example at Angkor, and the so-called Hall of the Dancers.
The Hall of Dancers is a large cruciform vaulting system. It was named after the eight carved lintels of dancing apsaras at the four principal doorways with in the niches above defaced Buddha images.
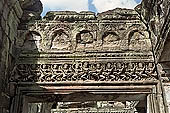
|
Preah Khan
|
North of the Hall of Dancers is the two-storeys building with round columns sustaining the upper storey, there is no access to the second storey. The building's purpose is still a mystery. On the western extension there is a massive laterite raised terrace with stairways guarded over by stone lions and naga rails.
To the east, facing the east gopura II, the Hall of Dancers has two laterite shirnes, the south shrine engulfed by a tall tree.
The second enclosure is a laterite wall with a double colonnade, no longer traversable, that circumambulates the first enclosure.
Entrance to the first enclosure is by a pavilion, here is a frieze with kinnaris, half-bird half-woman creatures; the west the north and south galleries of the first enclosure have a gopura and corner towers while the east gallery is a blind wall bordered by columns. On the door jambs of vestibules of corner towers and gopuras there are beautiful bas-reliefs of Dvarapalas (threshold guardians).
Preah Khan |
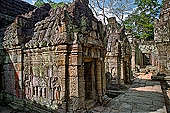
|
Inside the central prasat, there is a stupa, a later date addition of the xvi c., from here the visitor can look down the long alleys of doorways, passages, and chambers of the east-west axis and north-south axis. The numerous holes in the walls suggest they were dressed with bronze plates.
The shrine of Laxmi - over the last few years a haute-relief has become a significant image of worship known as Laxmi. The image is one of the most beautiful 'devatas' that decorate the walls of one of the shrines located in the N-E Sector of the Enclosure Wall I.
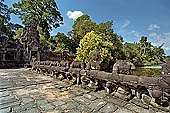
|
Preah Khan
|
From the central Prasat to the north.
Behind the headless statue (Jayavarman VII ?), passing through the north gopura I, and having come to a pedestal with two feet - an unusual reference to Shiva - between the second and third enclosure
we get to the satellite temple dedicated to Shiva where we admired the superb fronton of “Reclining Vishnou” , “Dancing Shiva” and “Krishna lifting Mount Govardhana”. Proceeding north,
we exit at the north gopura III, guarded by headless dvarapala. Also the northern, southern and western gopuras III have similar design with a single central entrance tower and preceded by a cruciform terrace.
Preah Khan |
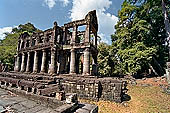
|
From the central Prasat to the west.
Past a columned hall with twelve pillars, before the west gopura I to the northwest and southwest there are two interesting courtyards with a pillar in the middle and various edifices (funerary chapels dedicated to great dignitaries and their families). The decoration is particularly interesting, with beautiful patterns, devatas and ascetics.
Between the second and third enclosure there is the Vishnu complex. Along the central passage facing west before the enclosure II a fronton depict “Krishna lifting Mount Govardhana”. Nearby, a pedestal with three holes once had the statues of Gods. Outside on the ground the anastylosis of a fronton.
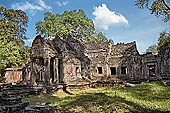
|
Preah Khan
|
The west gopura III is preceded by two large headless dvarapalas stone statues and a cruciform terrace. Bas relief of the west fronton represents the battle of Lanka with Rama and Ravana, with his thousand heads and thousand arms.
After we had passed all the way through the forest track, we emerged at the west entrance:
the west gopura IV with a central tower and two flanking towers linked with galleries.
Here another causeway with naga rails crosses the external moat.
| |
|
|
 |
|
|



