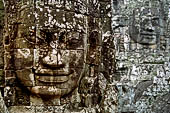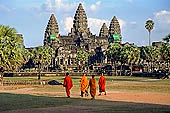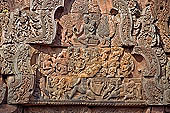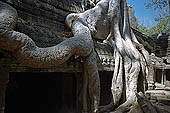| enter keyword to search: |
|
Images db
|
|
|
Articles db
|
|
|
|
|
|
|
|
|
Dumbfounded by the colossal effort of their ancestors, Cambodian people assumed that Angkor temples had a divine origin, constructed by the celestial architect Vishvakarman, son of Indra. Following the discovery in 1860, Western scholars consider the Khmer art as a minor art, valued mainly for the romantic charm of the ruins immersed in the jungle.
All the monuments are religious buildings and to understand the full meaning of Khmer architecture we must first consider their indo-khmer Religious background.

|
Bayon
|
Khmer rulers identified themselves as Devaraja (concept derived from Hindu culture) ‘god who is king’ the divine prototype of the terrestrial king. Shivaite lingam was the symbol of king’s divine authority. Later this concept was also adopted by the Buddhist kings (Lokeswara rather than Shiva or Vishnu). The Devaraja cult ingrained with the traditional Khmer veneration of the ancestor. Rulers and their ancestors were worshipped after death and many temples were funerary shrines: Angkor Wat, Ta Prohm (Jayavarman vii mother) Preah Khan (Jayavarman vii father). Indian epics Mahâbhârata and Râmâyana, as well as Buddhist moral stories gave the narrative reliefs on temple walls.
Angkor Thom |

|
The symbolism
Khmer architectural design and the concepts of universe are rooted in Hindu symbolism: royal palaces and temples replicate the universe on earth, a Hindu concept that has never been interpreted with more precision, even in India itself. Khmer temple-mountain adhere perfectly to the Hindu cosmos vision represented by the the five-peaked Mount Meru in the centre of continents separated by encircling oceans. The towers arranged in quincunx, with a central tower flanked by subsidiary ones, are the five peaks of Mount Meru, while walls and a surrounding moat symbolised the encircling mountains and waters.

|
Angkor Wat
|
The royal city is the microcosmic imitation of the Creation where, in the age of gold the Universal Sovereign dwelt making its perfect reign. The celestial city of Indra is the model used for Angkor Thom, the regal city, the center of the world with its five gates, devas and asuras pulling the nagas, the famous face towers looking over the four directions and the images of Indra on the three-headed elephant.
Angkor Wat |

|
The myth of creation is present with the Naga, inhabitant of the underworld and derived from ancient snake-worship pre-dating Hinduism and Buddhism, symbolizing the chaos before the Creation. The ritual combats between two groups (gods and demons) (Angkor Wat bas-reliefs and others) is a repetition of the creation, the passage from chaos to order repeated every end of the year and in the expectation of the New Year. This give us the clue also for the architecture-astronomy connection.

|
Angkor Wat
|
Connection between monumental architecture and astronomy is widely known from Egyptian pyramids to Europe megalithic complex and cathedrals, but only ancient Indian texts (Vastu Shastra) give evident records. The temple plan, as representation of the cosmos, will incorporate the course of the heavenly bodies. Angkor temples are all striking examples being essentially a yantra mirroring the Hindu cosmos.
Beyond that, on the basis of temple dimensions and the many astronomical alignments, a deeper astrological significance has also been argued . Following this theory, although controversial, in the Angkor architecture various numbers from Vedic astrology are encountered, some related to temple orientation others to the movements of the Sun and the Moon:
- solar year of 365 days (or 371 thithis) and 12 zodiacal constellations (tropical year)
- the year of 12 lunar months (synodic months) (360 days),
- the year of 12 lunar months of 27 nakshatras (324 days),
- the year 12 lunar months of made 30 tithis (360 tithis or 354 days)
and 108, the ubiquitous number in Vedic culture (the 108 stone figures of Angkor Thom Gates).
Banteay Srei |

|
Some clarification
A solar day spans from one sunrise to the next sunrise. There are 365.24 days (average solar days) from one sun passage from the vernal equinox to the next (the tropical year), asymmetrically split in 186 days (from vernal to autumn equinox) and 179 days (from autumn to vernal equinox). The ecliptic is divided in 12 equal parts called zodiacal signs or solar months. The cycle of moon phases, the moon orbital period, is approximately 29.53 days (synodic month or lunar month).
Western astrology takes the vernal equinox as the origin of the ecliptic longitude (vernal point), conventionally coincident with the 0° Aries zodiac sign (tropical astronomy). As known the vernal point actually moves against the background of the fixed stars and in reality the Aries zodiac sign does not coincides any more with the Aries astronomic constellation (at the western J2000 epoch it is placed 5° Pisces constellation). The Vedic astrology also take the origin of the ecliptic in 0° Aries but of the actual constellation (sidereal astrology), therefore the two origin of the ecliptic longitude diverge by about 25°.
The moon takes 27.3 days to complete the run of the ecliptic (the tropical month) (the sidereal month is slightly shorter due to the precession of equinox). The Vedic astrology divides the ecliptic in 27 constellation called nakshatras (lunar mansions), the moon takes approximately one day to pass through each nakshatra.
Peculiar of Vedic astrology is the lunar day called thithi, in a lunar month there are 30 thithis distributed in the 360° of the Zodiac calculated as the sun-moon angular distance starting from the first thithi from the conjunction of the sun and the moon (new moon).

|
Bakong
|
Also the omni-present 108 number has an astronomical meaning. It is approximately equal to the sun-earth distance and sun diameter ratio, analogously it is equal to the moon-earth distance and moon diameter ratio. This coincidence determines that moon and sun have the same apparent sizes (evident during the total eclipse of the sun).
“Stone of the nine planets” (Navagraha) have been found in the Eastern Mebon and in the Phnom Krom temples (Sun, Moon, the five naked eye visible planets and the two nodal points of the Moon orbit, personified as celestial beings).
Ta Keo |

|
Architectural characteristics
The Khmer temple is the “temple-mountain”, with terraces tiered in the form of a pyramid crowned with a quincunx of towers. Gradually, when Buddhism became the predominant religion, the temple became a system of cloisters closed by galleries arranged in concentric enclosures with entrance pavilions or “gopura” on the four axial directions.
Despite the influences from India, Khmer architecture maintained an individual character. First of all the lack of interior spaciousness, due to the use of corbelled arches Khmer could not build large rooms but only narrow cells and connecting galleries. Other common characteristics are the false storeys, steep stairs, false doors, walled-in windows, symmetry and repetition of elements. As materials in the earlier constructions, bricks were preferred rubbed together and assembled without mortar. Figures were sculpted after the brick was placed. Lately bricks were replaced by sandstone. Laterite, a soft reddish rock commonly available, was used mainly for basements and walls.
Khmer building methods had significant problems that contributed to the early collapse of their temples: the blocks were ground together without mortar originally held together by bronze clamps, removed long ago, presumably for their magic properties; vertical joints were allowed to run along the wall height making walls very unstable. Khmer did not know the true arch and the use of corbelling has meant an inherent weakness particularly above larger openings.

|
Beng Mealea
|
The fundamental element of the temple is the tower, or “prasat”, that sheltered the idol, with a single opening to the east, the other entrances are often false doors. The prasat is surrounded by corbelled galleries arranged in successive enclosures with four axial entrance buildings called “gopura”. Galleries are often open on one side with pillars, the inner wall so illuminated was covered with the world famous bas-reliefs (Angkor Wat, Bayon). Other ancillary buildings are also present: the so called “libraries” and "dharamsala".
The ubiquitous multi headed mythological serpent naga, very famous are the balustrades referred as ‘naga bridges’.
Ta Prohm |

|
Carved Lintels play a major role in Khmer architecture. Doorways are crowned with a pediment (or fronton), carved with Hindu or Buddhist scenes with stylised multiheaded naga disgorged by “makaras” or by Kala head creating an arch around the pediment. Of Javanese inspiration, the ferocious two-armed monster Kala is an aspect of Shiva the destroyer.
The bas-reliefs on the inner wall of the galleries are probably the most remarkable feature. They depict episodes from Hindu legends and mythology as well as details of courtly and vernacular life, agriculture, music and dance (frontons of Banteay Srei, Angkor Wat galleries, Bayon galleries). Apsaras and Devatas are important motifs. Apsaras, the celestial dancers, always appear in the same flying pose grouped in lines or in lotus motifs. Apsaras are standing figures often in associacion with “dvarapalas” (temple guardians) flanking the temple entrance. Adorned with jewellery, they all differ by the hang of their “sarong” and the prodigious variety of hair styles and diadems.
| |
|
|
 |
|
|



